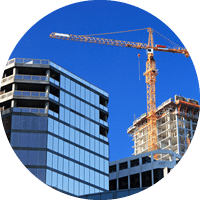RDC Fitchburg Technology Campus Phase II
 COMMUNITY OVERVIEW
COMMUNITY OVERVIEW
The City of Fitchburg, conveniently located within minutes of Madison, provides the best of city and rural life, with a diverse population of more than 25,000 residents and over 700 businesses.
Centrally located within the greater Madison region, with a population of 568,593, Fitchburg is a short commute to either the east or west sides of Madison, University of Wisconsin-Madison, and the State Capitol. Fitchburg is nestled within 22,000 acres of rolling hills, parks, and family farms as well as other unique recreational opportunities including world-class bike trails.
With advanced manufacturing making up 9% of the local workforce, Fitchburg is a center of innovation and good ideas. The city is well-represented by knowledge-based companies in such industries as biotechnology, thermoforming, information technology, medical instrumentation, nanotechnology, and agriculture.
The easily accessible RDC Fitchburg Technology Campus Phase II is within minutes of commercial activity and area amenities including restaurants, hotels, entertainment, transit stops, housing, and parks.
Site Features & Contact
General surroundings fit for industrial activity
No significant topography issues
Roadway access
No utility easements that would prevent development
Rail access
56.79 contiguous acres not affected by wetlands
Commercial airport access
No known environmental impediments to immediate industrial development
Freight airport access
No known archaeological/historical impediments to immediate industrial development
56.79 contiguous developable acres
No known impediments to immediate development related to endangered species
American Land Trust Association (ALTA) survey
Fire insurance classification rating 3
Site not located on or adjacent to flood plain
Industrial zoning
Flight path certifications not proximate of any airport
Single owner with documented willingness to sell
Kyle Adams
Ruedebusch Development
4605 Dovetail Drive
Madison, WI 53704
608.243.9070
kylea@ruedebusch.comCommunity Intro
| Requirement | Comments |
|---|---|
Community overview
|
|
Site environment overview
|
|
Roadway access
|
|
Rail Access (if applicable) – not required
|
|
Commercial Airport Access – Access to airport(s) with commercial air service
|
|
Freight Airport Access – Access to airport(s) with freight air service
|
|
Site Intro
| Requirement | Comments |
|---|---|
Master Site plan and/or site plan illustrating exact dimensions and number of parcels for the specific site being submitted for certification
|
|
Aerial photograph illustrating the specific site being submitted for certification as well as the surrounding properties |
|
ALTA Survey (American Land Trust Association) inclusive of site being submitted for certification |
|
Flood Plain map (FEMA-produced FIRM map)
|
|
Flight path specifications (if site is within 2 miles of an airport)
|
|
Ownership – entire site must be wholly controlled by a single owner with documented willingness to sell to an industrial user
|
|
Asking Price – current asking price for sale or lease of the land must be indicated
|
|
Topography – no significant topography issues that could present major obstacles to industrial development of the site
|
|
Easements – site not intersected by utility or any other easement that would prevent development of 20 contiguous acres of the site
|
|
Wetlands – demonstrate that a user can utilize 20 contiguous acres that are not affected by wetlands
|
|
Environmental Assessment – no known environmental impediments to immediate industrial development |
|
Geotechnical – minimum of 5 soil borings (for 20-acre site); no presence of sink holes or limestone caves; suitable water content/water table depth |
|
Archaeological/Historical – no known archaeological/historical impediments to immediate industrial development |
|
Endangered Species – no known impediments to immediate industrial development related to endangered species |
|
Fire Protection
|
|
Zoning
| Requirement | Comments |
|---|---|
Industrial zoning (or equivalent) currently in place, or zoning change procedure underway as of field investigation
|
|
Surrounding area zoning – zoning of surrounding properties compatible with industrial development of site
|
|
Electric & Gas Utility Infrastructure
| Requirement | Comments |
|---|---|
Proximate electric power infrastructure availability and capacities
|
|
Detailed description of dual feed potential (current or proposed redundant service)
|
|
Introduction of any proposed improvements to/extensions of electric service to the site
|
|
Proximate natural gas infrastructure availability and capacities
|
|
Introduction of any proposed improvements to/extensions of natural gas service to the site
|
|
Proximate water and wastewater infrastructure availability and capacities
|
|
Introduction of any proposed improvements to/extensions of water and/or wastewater service to the site |
|




FOLLOW US